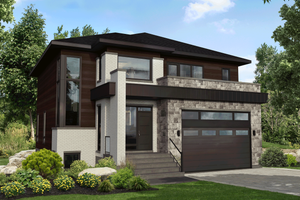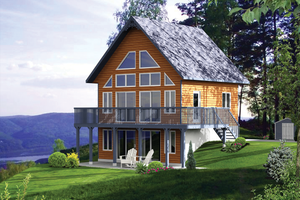- Jump to:
- All (3)
- Floor plans (2)
Key Specs
2428
sq ft
3
Beds
2
Baths
2
Floors
1
Garages
Phone: 1-877-803-2251
See our Terms & Conditions and Privacy Policy.
with Code CTB2025 (limit 1)
Residential Construction Guide
Learn Building Basics
This downloadable, 26-page guide is full of diagrams and details about plumbing, electrical, and more.
PLAN 25-4427
This plan can be customized
Tell us about your desired changes so we can prepare an estimate for the design service. Click the button to submit your request for pricing, or call 1-877-803-2251 for assistance.
Plan Description
Floor Plans
Full Specs & Features
Dimension
Depth : 42'
Height : 34' 6"
Width : 51'
Area
Basement : 0 sq/ft
Garage : 293 sq/ft
Lower Floor : 0 sq/ft
Main Floor : 1312 sq/ft
Upper Floor : 1116 sq/ft
Ceiling
Main Ceiling : 9'
Roof
Primary Pitch : 8/12
Roof Framing : Truss
Roof Load : 50
Secondary Pitch : 12/12
Exterior Wall Framing
Exterior Wall Finish : Siding
Framing : Wood - 2 x 6
Insulation : R20
What's Included In This Plan Set
-
Exterior elevations:
- Foundations plan: Different isometric views with dimensions as well as relevant information to build the foundations.
- Floor plans: A drawing of each floor of the house showing the size of the rooms and the location of windows and staircases.
- Cross-section View: Vertical section of the house showing the structure, insulation, typical wall configuration as well as other details.
-
Four detailed exterior elevations showing the final appearance of each side of the house.
Plan Set
$1070.00
$1115.00
$1215.00
$2090.00
Foundation
$0.00
Additional Options
$150.00
$50.00
$165.00
$295.00
$39.00
$165.00
$150.00
$250.00
* Alternate Foundations may take time to prepare.
** Options with a fee may take time to prepare. Please call to confirm.


















