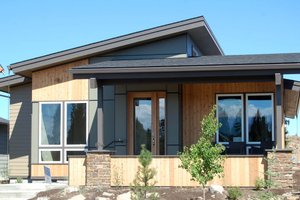- Jump to:
- All (11)
- Floor plans (1)
Key Specs
1939
sq ft
3
Beds
2
Baths
1
Floors
2
Garages
Phone: 1-877-803-2251
See our Terms & Conditions and Privacy Policy.
Use Code CTB2026
Residential Construction Guide
Learn Building Basics
This downloadable, 26-page guide is full of diagrams and details about plumbing, electrical, and more.
PLAN 895-82
This plan can be customized
Tell us about your desired changes so we can prepare an estimate for the design service. Click the button to submit your request for pricing, or call 1-877-803-2251 for assistance.
Plan Description
Floor Plans
Full Specs & Features
Dimension
Depth : 73'
Height : 17' 7"
Width : 48' 6"
Area
Garage : 533 sq/ft
Main Floor : 1939 sq/ft
Patios : 329 sq/ft
Porch : 160 sq/ft
Ceiling
Garage Ceiling : 9' 7"
Main Ceiling : 9'
Roof
Primary Pitch : 7" / 1'- 0"
Roof Framing : Manufactured Roof Trusses/ Stick framing
Roof Load : 25#
Roof Type : Composition
Secondary Pitch : 6" / 1'- 0"
Exterior Wall Framing
Exterior Wall Finish : Lap Siding, True wood shingle
Framing : 2x6
Insulation : batt
Bedroom Features
Main Floor Bedrooms
Main Floor Master Bedroom
Split Bedrooms
Walk In Closet
Kitchen Features
Kitchen Island
Walk In Pantry Cabinet Pantry
Additional Room Features
Great Room Living Room
Main Floor Laundry
Mud Room
Garage Features
Rear Entry Garage
Outdoor Spaces
Courtyard
Covered Front Porch
What's Included In This Plan Set
- Cover Sheet: Drawing index, designer contact info, plan name/number, legal disclaimers.
- Foundation Plan(s): This page shows all necessary notations and dimensions including footings, support columns, walls, and excavated/unexcavated areas.
- Floor Plan(s): Detailed plans for each level showing room dimensions, wall partitions, windows and doors, fixture locations, and ceiling treatments.
- Exterior Elevations: Views of the home from all four sides showing exterior materials, roof slope, ridge heights, siding and trim notes.
- Overhead Roof Plan(s): A view of the home from above showing roof pitch, peaks, valleys, and other details.
- Cross Section(s): A slice of the home from roof to foundation, showing relationships between floors, roof, and foundation.
- Building Section(s): Shows the relationship between different levels, wall heights, and the overall building volume. May include details like foundation, framing, insulation, and finishes.
- Electrical Plan(s): Shows the location of lights, receptacles, switches, etc. Some plans that do not include an electrical plan may have it available for an additional fee.
- Construction Notes and Detail(s): Shows basic parts and assemblies recommended for the home so the builder can see how things come together.
- Framing Detail(s): If included, the framing layout is intended to be a suggested layout only. Design loads and weather conditions vary by region. As a result the size, spacing, and layout of all structural elements in this home design may need approval by a structural engineer or code official based on your specific site location.
- Wall Section(s): Detailed drawings showing wall connections, from foundation to the roof, wall connections to foundation, window installation, siding installation, stair details, and more.
- Energy Guidelines: Specifications or suggestions for how to meet or exceed certain energy standards.
Plan Set
$950.00
$1100.00
$1250.00
$1500.00
$2500.00
$750.00
Foundation
$0.00
Additional Options
$450.00
$50.00
$150.00
$295.00
$39.00
$150.00
$150.00
* Alternate Foundations may take time to prepare.
** Options with a fee may take time to prepare. Please call to confirm.





































