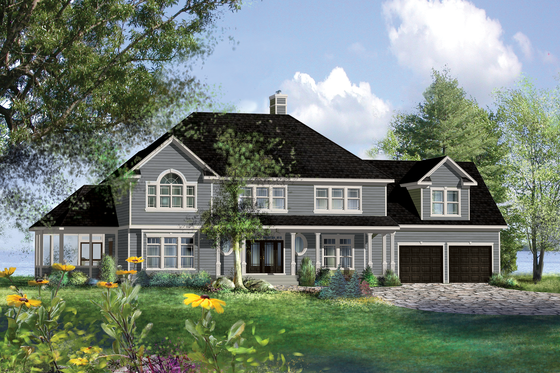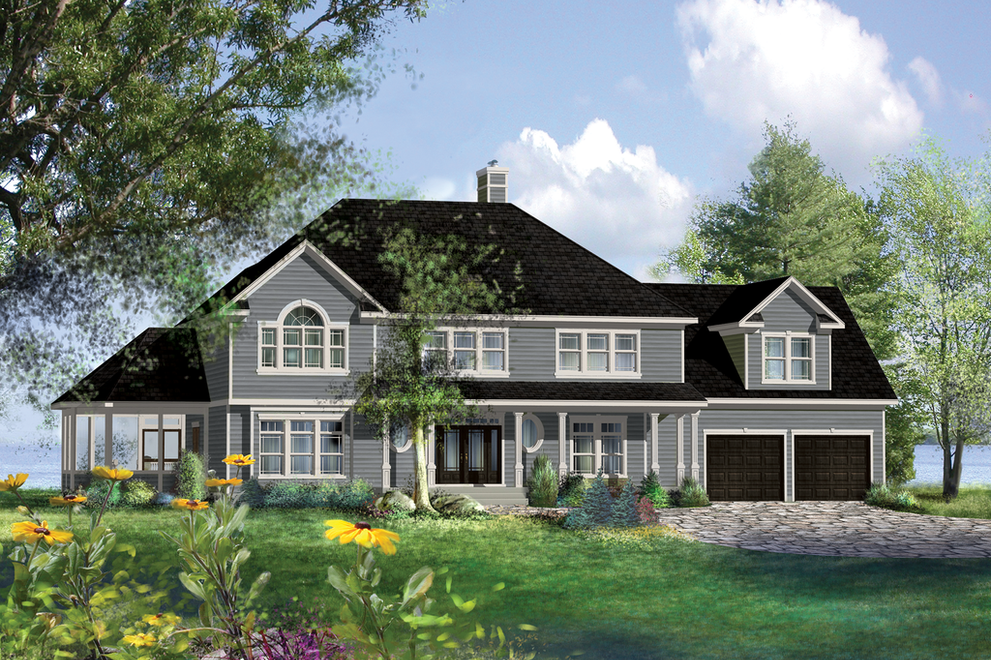7 Bedroom House Plans
By Devin Uriarte
In these 7 bedroom house plans, there’s ample space for entertaining, relaxing, and enjoying views from the outdoor living spaces. These large homes are great options if you have a big family, frequent guests, or simply are looking for extra space. Extra bedrooms can serve many purposes including hosting large groups of people. Here are some 7 bedroom house plans, each with its own attractive features.
Check out more large house plans here.
Impressive 7 Bedroom House Plan
 Impressive 7 Bedroom House Plan - Front Exterior
Impressive 7 Bedroom House Plan - Front Exterior
 Impressive 7 Bedroom House Plan - Main Floor
Impressive 7 Bedroom House Plan - Main Floor
 Impressive 7 Bedroom House Plan - Upper Floor Plan
Impressive 7 Bedroom House Plan - Upper Floor Plan
 Impressive 7 Bedroom House Plan - Lower Floor Plan
Impressive 7 Bedroom House Plan - Lower Floor Plan
Here's an impressive country style home design that is large yet cozy at the same time. The attractive curb appeal and thoughtful design details inside make this 7 bedroom house plan a great family home. Upstairs there are four guest bedrooms and the primary suite. Owners will be amazed at the views from the attached private balcony, a full bath, and a spacious walk-in closet. There’s a media room upstairs for guests to enjoy themselves and relax. On the lower floor plan there are two guest bedrooms, a full game room, and a walk-in wine cellar. There are French doors on the lower level that open to the covered patio to let in a comforting breeze.
7 Bedroom House Plan with an In-Law Suite
 7 Bedroom House Plan with an In-Law Suite - Front Exterior
7 Bedroom House Plan with an In-Law Suite - Front Exterior
 7 Bedroom House Plan with an In-Law Suite - Main Floor Plan
7 Bedroom House Plan with an In-Law Suite - Main Floor Plan
 7 Bedroom House Plan with an In-Law Suite - Lower Floor Plan
7 Bedroom House Plan with an In-Law Suite - Lower Floor Plan
The outdoor living spaces in this 7 bedroom house plan make it a great spot to host friends and family. Not to mention the kitchen features a wraparound peninsula that looks out to the living room. The living room looks out large windows to the deck, which connects to the patio downstairs. An impressive primary suite sits on the main floor with a full bath and walk-in closet. On the opposite side of the main floor, there’s a spacious guest (or in-law) suite with a lovely sitting area, a private bathroom, and a walk-in closet. Downstairs there are five guest bedrooms and a second living room that opens to the patio.
7 Bedroom House Plan with an Office
 7 Bedroom House Plan with an Office - Front Exterior
7 Bedroom House Plan with an Office - Front Exterior
 7 Bedroom House Plan with an Office - Main Floor
7 Bedroom House Plan with an Office - Main Floor
 7 Bedroom House Plan with an Office - Upper Floor Plan
7 Bedroom House Plan with an Office - Upper Floor Plan
 7 Bedroom House Plan with an Office - Lower Floor Plan
7 Bedroom House Plan with an Office - Lower Floor Plan
An office makes it easy to work from home in this 7 bedroom house plan. The open dining and living rooms create a great space for entertaining as the rooms flow seamlessly to one another. Upstairs, there is a luxurious primary suite with a massive bathroom and walk-in closet. There are three spacious guest bedrooms on the upper floor as well. Downstairs on the lower floor plan, there are three guest bedrooms, each with its own walk-in closet. Down the hall from the guest bedrooms is a second living room that could be used as the media room.
7 Bedroom House Plan with Open Layout
 7 Bedroom House Plan with Open Layout - Front Exterior
7 Bedroom House Plan with Open Layout - Front Exterior
 7 Bedroom House Plan with Open Layout - Main Floor
7 Bedroom House Plan with Open Layout - Main Floor
 7 Bedroom House Plan with Open Layout - Upper Floor Plan
7 Bedroom House Plan with Open Layout - Upper Floor Plan
 7 Bedroom House Plan with Open Layout - Lower Floor Plan
7 Bedroom House Plan with Open Layout - Lower Floor Plan
The interior of this large home design boasts elegant amenities. Starting out on the main floor, there’s a convenient guest bedroom across from the home office. The main living area features an impressive kitchen with a built-in bar top for guests. In the dining room, French doors open to the patio for great indoor-outdoor flow. The primary suite is quite generous and has a full bathroom with a tub and separate shower, along with a walk-in closet. There are three guest bedrooms on the same floor as the primary suite surrounding the second and more-casual living room. Two remaining guest bedrooms sit on the lower floor plan and have access to the enormous media room.












