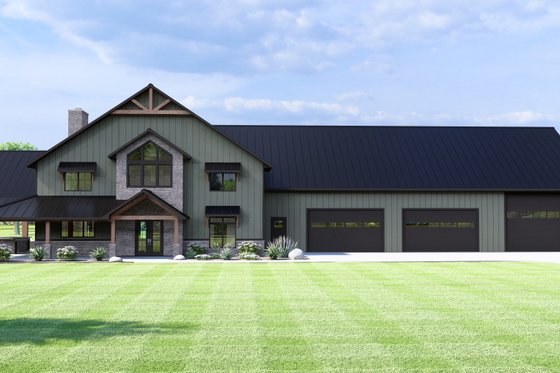by Jenny Clark
Barndominium style is popular right now. House plans with five bedrooms deliver space and flexibility. Why not combine the two for ultimate awesomeness? Check out these five bedroom barndominium floor plans below.
Explore the Barndominium Floor Plans Collection.
1. Wide Open Floor Plan

 5 Bedroom Barndominium Plan 923-114 - Main Floor
5 Bedroom Barndominium Plan 923-114 - Main Floor
Check out this design's stunning open-concept floor plan. Standing in the kitchen (which lives in the back of the house), you can see straight through to the spacious and covered front porch. Also note the uniquely-positioned living area that lives between four of the five bedrooms—a perfect place for kids to play!
2. It's a Duplex!
 5 Bedroom Barndominium Floor Plan 1064-255 - Front Exterior
5 Bedroom Barndominium Floor Plan 1064-255 - Front Exterior
 5 Bedroom Barndominium Plan 1064-255 - Main Floor
5 Bedroom Barndominium Plan 1064-255 - Main Floor
Here we have a duplex with three bedrooms living in one unit and two more in the other. Each unit presents an open layout, a kitchen island, a primary suite, and a super-sweet covered wraparound porch. Between the units, you'll find a large garage and office (the latter also connecting to the left unit).
3. Barndominium Mansion
 5 Bedroom Barndominium Floor Plan 1064-295 - Front Exterior
5 Bedroom Barndominium Floor Plan 1064-295 - Front Exterior
 5 Bedroom Barndominium Plan 1064-295 - Main Floor
5 Bedroom Barndominium Plan 1064-295 - Main Floor
 5 Bedroom Barndominium Plan 1064-295 - Upper Floor
5 Bedroom Barndominium Plan 1064-295 - Upper Floor
At 6,218 sq. ft., this barndo style design offers nearly everything you could possibly ask for. Need a shop? It's got one. Own an RV? This plan can store it. Love outdoor living? Note the outdoor kitchen and wraparound porch. Require modern amenities? This layout boasts an open floor plan, extra storage (in addition to the shop and RV garage!), a wet bar, a walk-in pantry with sink, a loft, a home office, a main-level primary suite, and a two-sided fireplace. Whoa.
4. Barndominium Plan with Mother-in-Law Suite
 5 Bedroom Barndominium Floor Plan 70-1488 - Front Exterior
5 Bedroom Barndominium Floor Plan 70-1488 - Front Exterior
 5 Bedroom Barndominium Plan 70-1488 - Main Floor
5 Bedroom Barndominium Plan 70-1488 - Main Floor
 5 Bedroom Barndominium Plan 70-1488 - Upper Floor
5 Bedroom Barndominium Plan 70-1488 - Upper Floor
In addition to a cool gambrel roof, this luxurious floor plan presents a 4-car garage, a main-level mother-in-law suite, an upstairs primary suite, a mudroom, a walk-in pantry, and three living spaces: a great room and family room, which are separated by a fireplace; plus, a den.
5. Two Laundry Rooms. Rejoice!
 5 Bedroom Barndominium Floor Plan 923-355 - Front Exterior
5 Bedroom Barndominium Floor Plan 923-355 - Front Exterior
 5 Bedroom Barndominium Plan 923-355 - Main Floor
5 Bedroom Barndominium Plan 923-355 - Main Floor
 5 Bedroom Barndominium Plan 923-355 - Upper Floor
5 Bedroom Barndominium Plan 923-355 - Upper Floor
Large families do lots of laundry. This design understands this truth and presents homeowners with two laundry rooms (one on the main level and the other upstairs) for maximum convenience. Another call-out—this layout features five suites. How sweet is that?








