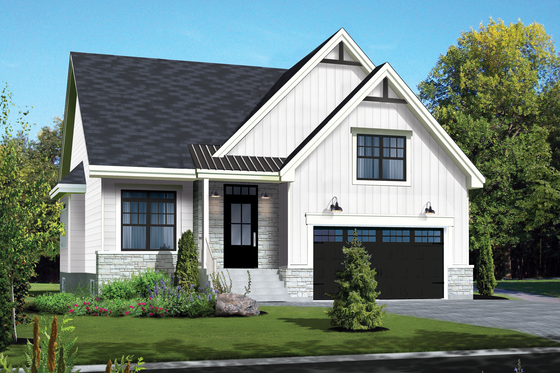3 Bedroom 3 Bath House Plans Under 2,000 Sq. Ft.
By Courtney Pittman
Looking to build on a small lot? These 3 bedroom 3 bath house plans under 2,000 sq. ft. are functional, smart, and eye-catching. You’ll find designs with comfortable rooms, well-equipped kitchens, and indoor/outdoor connections. Take a look at our roundup below.
Want more? Check out our 3 bedroom 3 bath house plans collection here.
Three-Bedroom Plan with Farmhouse Flair
 Three-Bedroom Plan with Farmhouse Flair - Front Exterior
Three-Bedroom Plan with Farmhouse Flair - Front Exterior
 Three-Bedroom Plan with Farmhouse Flair - Main Level
Three-Bedroom Plan with Farmhouse Flair - Main Level
 Three-Bedroom Plan with Farmhouse Flair - Upper Level
Three-Bedroom Plan with Farmhouse Flair - Upper Level
Here’s a modest design with farmhouse flair and an efficient floor plan. The open kitchen features an island and flows effortlessly into the dining area and the great room. We love the generous walk-in closet in the main-level primary suite
An additional bedroom sits nearby, along with a full bath. The second level hosts a second bedroom suite.
Cottage Design with Bonus Room
 Cottage Design with Bonus Room - Front Exterior
Cottage Design with Bonus Room - Front Exterior
 Cottage Design with Bonus Room - Main Level
Cottage Design with Bonus Room - Main Level
 Cottage Design with Bonus Room - Upper Level
Cottage Design with Bonus Room - Upper Level
Just under 2,000 square feet, this cottage house plan greets you with a wide front porch and metal roof accents. The open layout creates impressive flow between the kitchen, the dining nook (note the skylights), and the great room. Check out the spacious kitchen island.
At the front of the plan, a bedroom could also become a home office. Two closets highlight the main-level primary suite. Upstairs, you’ll find a bedroom and a full bath, along with a bonus room that, if finished, could add another 337 square feet.
Cute Breezeway
 Cute Breezeway - Front Exterior
Cute Breezeway - Front Exterior
We can’t get enough of this adorable cottage design. A wide front porch, two dormer windows, and a metal roof deliver major curb appeal. At the heart of the home, a large island seats up to five and overlooks the fireplace-warmed great room. The sunny dining room rests nearby.
A breezeway leads you to the private primary retreat, which features a vaulted ceiling, a spa-like bathroom, and a cute front porch. Don’t miss the bunkroom and the bonus room on the second level.
Loving any of the plans you're seeing? Register now to easily save and return to your favorites!
One-Story Barndominium Plan
 One-Story Barndominium Plan - Front Exterior
One-Story Barndominium Plan - Front Exterior
 One-Story Barndominium Plan - Main Level
One-Story Barndominium Plan - Main Level
Here’s a barn-inspired design that’s full of practical details and smart use of space. The four-car garage features a shop area and a bathroom with a shower (convenient for rinsing off after working on a vehicle). In the kitchen, an angled island opens to the vaulted dining area and great room. The primary suite shows off a super-spacious walk-in closet. A front porch and rear patio provide plenty of room for outdoor living.
Barndo Plan with Stalls
 Barndo Plan with Stalls - Front Exterior
Barndo Plan with Stalls - Front Exterior
 Barndo Plan with Stalls - First Level
Barndo Plan with Stalls - First Level
 Barndo Plan with Stalls - Upper Level
Barndo Plan with Stalls - Upper Level
Looking for a true barn-style plan? Here you go! The first level gives you four stalls, a tack room, and a flex space. On the second level, the vaulted living areas take center stage and include an island kitchen. The primary suite impresses with two closets, a big shower, and French doors that open to a private deck.



















