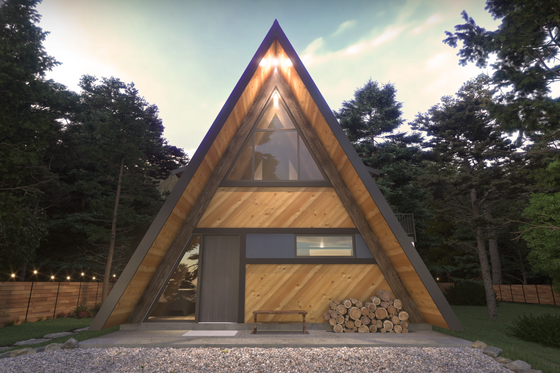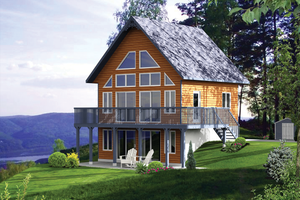Open-Concept Small Cabin Floor Plans
By Courtney Pittman
These open-concept small cabin floor plans put square footage where it matters. What makes them so special? Lots of practical amenities, comfortable open layouts, and porches to seal the deal. These eight plans maximize space while staying affordable.
Discover our collection of small cabin floor plans here.
Chic A-Frame Cabin Plan
 Chic A-Frame Cabin Plan - Front Exterior
Chic A-Frame Cabin Plan - Front Exterior
 Chic A-Frame Cabin Plan - Main Level
Chic A-Frame Cabin Plan - Main Level
 Chic A-Frame Cabin Plan - Upper Level
Chic A-Frame Cabin Plan - Upper Level
Here’s a chic A-frame cabin design that makes great use of 1,607 square feet. The open floor plan promotes easy living between the kitchen, the dining area, and the living room. Ready for quick meals, the large kitchen island seats up to six.
A first-floor bedroom enjoys privacy at the back of the plan, while a bedroom suite and a loft wait upstairs. Outdoor living areas include a big front porch, a covered rear patio, and a covered patio on the second level.
Cabin Design with Lots of Windows
 Cabin Design with Lots of Windows - Front Exterior
Cabin Design with Lots of Windows - Front Exterior
 Cabin Design with Lots of Windows - Main Level
Cabin Design with Lots of Windows - Main Level
This cabin design showcases a vaulted ceiling in the main living areas and lots of windows. Check out the big front and rear porches. Inside, an island in the kitchen adds extra room for meal prep and seating for five.
The primary suite boasts an extra-large closet, a shower, and a separate tub. Don’t miss the generous utility room.
Modern Cabin Plan
 Modern Cabin Plan - Front Exterior
Modern Cabin Plan - Front Exterior
 Modern Cabin Plan - Main Level
Modern Cabin Plan - Main Level
Hello gorgeous! This modern cabin plan delivers loads of curb appeal with a gabled roof, board-and-batten siding, and soaring windows. An island offers casual seating in the kitchen.
We love the roomy walk-in pantry. Lockers give you ample room for organization on your way in from the two-car garage. Other welcome details include a flexible office space and a large vaulted back porch.
Cabin Plan for Sloping Lot
 Cabin Plan for Sloping Lot - Front Exterior
Cabin Plan for Sloping Lot - Front Exterior
 Cabin Plan for Sloping Lot - Main Level
Cabin Plan for Sloping Lot - Main Level
Here’s a cabin house plan that would work well on a sloping lot. The main living areas feel open and airy with a vaulted ceiling in the great room. A fireplace creates warm ambiance, while the spacious utility room keeps things tidy.
A roomy closet in the primary suite is a nice touch. Step out and enjoy nature on the open deck just off the kitchen. An unfinished basement gives you room to expand.
Garage Apartment Cabin Plan
 Garage Apartment Cabin Plan - Front Exterior
Garage Apartment Cabin Plan - Front Exterior
 Garage Apartment Cabin Plan - Main Level
Garage Apartment Cabin Plan - Main Level
 Garage Apartment Cabin Plan - Upper Level
Garage Apartment Cabin Plan - Upper Level
Get modern cabin style with this garage apartment plan. A metal roof and a front porch give you eye-catching curb appeal. The first floor features plenty of room for storage with a three-car garage.
The spacious boot room (with a built-in bench) is a welcome amenity. Upstairs, a flex space opens to the kitchenette for easy flow, while a bedroom and a full bath sit nearby. Head out to the balcony when the weather is favorable.
Stylish A-Frame Plan with Loft
 Stylish A-Frame Plan with Loft - Front Exterior
Stylish A-Frame Plan with Loft - Front Exterior
 Stylish A-Frame Plan with Loft - Main Level
Stylish A-Frame Plan with Loft - Main Level
 Stylish A-Frame Plan with Loft - Upper Level
Stylish A-Frame Plan with Loft - Upper Level
Building on a scenic lot? You’re in luck. This cool cabin plan features a classic A-frame roofline and lots of charm. Large windows and a big deck are ready to capture the view. Inside, the main living areas flow into one another organically.
The kitchen island seats up to six and gives you a place for relaxed meals. The primary suite shows off a cool sitting area and access to the covered porch out back. A bedroom, a hall bath, and a loft wait upstairs.
Tiny Cabin Plan
 Tiny Cabin Plan - Front Exterior
Tiny Cabin Plan - Front Exterior
Here’s a cabin house plan that won’t break the bank. Clocking in at 650 square feet, this design would make a great accessory dwelling unit (ADU). The open layout inside feels airy and bright. A bathroom sits between two bedrooms. Extending the living space, French doors in the great room (and one of the bedrooms) open to a large wraparound sundeck for easy outdoor enjoyment.
Cabin Design with Glass Wall
 Cabin Design with Glass Wall - Front Exterior
Cabin Design with Glass Wall - Front Exterior
 Cabin Design with Glass Wall - Main Level
Cabin Design with Glass Wall - Main Level
 Cabin Design with Glass Wall - Upper Level
Cabin Design with Glass Wall - Upper Level
Stand out with this A-frame cabin design. A glass wall in the living room brings the outdoors in and delivers loads of natural light. Nearby, the kitchen boasts lots of counter space. Two bedrooms share a bathroom on the second level, while a private sundeck for one of the bedrooms gives you a place to take in the view. Other wow moments include the large foyer and two patios.













