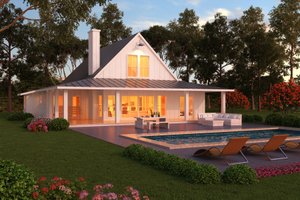Discover House Floor Plans by Size

Accessory Dwelling Units
ADU Floor Plans, House Plans & Designs
Browse by Sq. Ft.
The leading website for house plans. Discover collections based on square footage, 400 sq. ft. tiny homes to 5000 sq. ft. mansion floor plans.
Large House Plans
Need more room for your family? These spacious home plans prioritize comfort and practicality. Discover delightful details like large kitchen islands, generous walk-in closets, and gathering rooms big enough for everyone to relax together. To ensure your plan will remain accessible in the future, consider a design with the master suite on the main level. For more space, take a look at our collections of Luxury house plans and homes with 5 or more bedrooms. While definitions of a large home vary, most of the house designs in this collection feature at least 3,000 square feet of space (and some include much more). Some large home plans include traditional entertaining spaces like a formal living room, dining room, library, office, or study. Other more contemporary large floor plans might use that space for an open-concept design with a great room and open dining area. Bonus rooms can often be finished to add in-law suites, home offices, or other versatile spaces later.
Mansion Floor Plans
Affluent homeowners may wish to build a home that displays their personal success and unique style in an expansive mansion floor plan. Mansion blueprints offer luxurious rooms such as a resplendent master suite, a magnificent high-end kitchen, and numerous amenity-filled areas may be on your wish list. Imagine having a butler's pantry with storage and space for caterers to prepare food without interrupting entertainment in the grand kitchen. A keeping room may be close by, with a large fireplace where family and guests will gather for conversation. Luxury will abound in the master suite, featuring a glorious bathroom appointed with the finest fixtures. His-and-hers walk-in closets will be large enough to double as dressing rooms. You may even find a morning kitchen for brewing that first cup of coffee. Build out the lower level of your mansion floor plan with billiards, a wine cellar, or even a basketball court! Mansion floor plans are sure to feature abundant outdoor living spaces with various levels of loggias and patios, leading to an alluring pool and extensive gardens.
Small House Plans
Affordable to build and easy to maintain, small homes come in many different styles and floor plans. From Craftsman bungalows to tiny in-law suites, small house plans are focused on living large with open floor plans, generous porches, and flexible living spaces. Stay on budget without sacrificing style by choosing a small house plan with lots of curb appeal, from front porches to large windows. The exact definition of small varies from place to place and person to person, but most of the homes in this category are under 2,000 square feet (some as tiny as 300 square feet!) Whether you want a simple home that’s cheap to build, an auxiliary dwelling unit for an in-law, or a charming country cottage, you’ll find what you’re looking for in our collection of small home plans.

