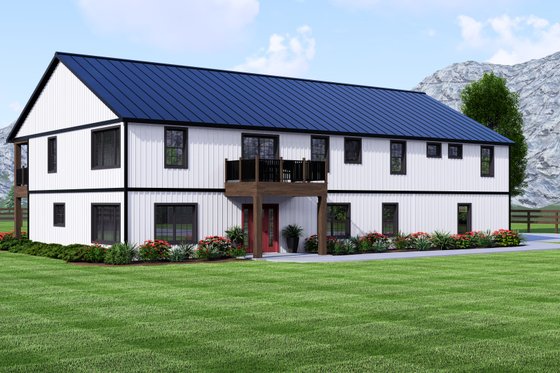House Plans with In-Law Suites (with Kitchens!)
By Courtney Pittman
We’ve gathered the freshest batch of house plans with in-law suites (with kitchens). What do they have in common? Each features multi-use spaces, swoon-worthy exteriors, and great outdoor spaces. Seal the deal with these functional designs.
Want more? Explore our collection of house plans with in-law suites here.
House Plan with In-Law Suite and Patios

 House Plan with In-Law Suite and Patios - Main Level
House Plan with In-Law Suite and Patios - Main Level
 House Plan with In-Law Suite and Patios - Upper Level
House Plan with In-Law Suite and Patios - Upper Level
Here's a unique home layout for a large extended family. The floor plan gives your relatives a private apartment that has its own bedroom suite, den, kitchen island, and more. The patio is also mostly private but connects to the patio on the main house side.
The larger part of the home shows off a big, open great room, another den, tons of storage, and four bedrooms upstairs.
Barndominium Plan with Wraparound Porch

 Barndominium Plan with Wraparound Porch - Main Level
Barndominium Plan with Wraparound Porch - Main Level
 Barndominium Plan with Wraparound Porch - Upper Level
Barndominium Plan with Wraparound Porch - Upper Level
There’s no shortage of timeless style with this barn-inspired design. The wraparound porch offers outdoor enjoyment, while a metal gable roof adds country curb appeal. Inside, the open kitchen gives you an island (with an eating bar) and a big pantry.
At the back of the plan, the primary suite shines with a sizable closet and private access to a home office. An in-law suite, complete with a kitchen and an office, sits to the right of the garage.
See more barndominium plans here.
 Narrow-Lot Craftsman Plan - Main Level
Narrow-Lot Craftsman Plan - Main Level
 Narrow-Lot Craftsman Plan - Upper Level
Narrow-Lot Craftsman Plan - Upper Level
Just 19 feet wide, this charming Craftsman house plan is an ideal option for a narrow lot. The U-shaped kitchen features an eating bar that overlooks the living room. Nearby, the dining nook features a built-in bench.
A covered patio waits out back. Two bedrooms rest on the second level, along with the primary suite. A garage apartment sits behind the plan – great for renters or hosting guests.
Large Farmhouse Plan with Three-Car Garage

 Large Farmhouse Plan with Three-Car Garage - Main Level
Large Farmhouse Plan with Three-Car Garage - Main Level
 Large Farmhouse Plan with Three-Car Garage - Upper Level
Large Farmhouse Plan with Three-Car Garage - Upper Level
Farmhouse goals! This standout design has us swooning with a wide front porch, mixed siding, and metal roof accents. The inside is just as good. Next to the foyer, a den could be used as a study or a library. The luxurious main-level primary suite shows off a fireplace and spa-like bath.
Don’t miss the three-car garage, which gives you practical room for storage. An additional bedroom suite, a flexible loft, a full hall bath, and two secondary bedrooms take up space on the second level. A two-bedroom in-law suite waits close by.
Loving any of the plans you're seeing? Register now to easily save and return to your favorites!
Garage Apartment Plan with In-Law Suite

 Garage Apartment Plan with In-Law Suite - Main Level
Garage Apartment Plan with In-Law Suite - Main Level
 Garage Apartment Plan with In-Law Suite - Upper Level
Garage Apartment Plan with In-Law Suite - Upper Level
Building on a tight lot? Check out this garage apartment plan. A shed roof shows off modern curb appeal, while a screened porch and a balcony give you lots of room for outdoor living. The first level sports a two-car garage and a one-bedroom in-law suite with a kitchen.
Upstairs, a vaulted living room opens to the U-shaped kitchen, with room for six people to sit at the counter! Nearby, the bedroom suite features a big walk-in closet.
 Two Primary Suites - Main Level
Two Primary Suites - Main Level
 Two Primary Suites - Upper Level
Two Primary Suites - Upper Level
Designed with the popular barndominium look in mind, this sweet design boasts a metal gable roof and a simple four-corner footprint. An open layout waits inside. We love the generous angled island in the kitchen, which features a raised eating bar.
The walk-in pantry and the hardworking laundry room wait nearby. At the front of the plan, an office gives you a quiet place to work. A main-level primary suite resides at the back of the plan, while a second (bigger) suite sits on the second floor. A two-bedroom in-law suite rounds out this plan.
 Under 2,500 Square Feet - Main Level
Under 2,500 Square Feet - Main Level
Get farmhouse style with this drool-worthy plan. We love the covered front porch and the cool rustic light fixtures. The open kitchen gives you plenty of counter space, a relaxed island, and ample room for groceries in the pantry.
Two walk-in closets highlight the primary suite. The living room opens to a patio via sliding glass doors. A two-car garage and a one-bedroom in-law suite complete this design.
 Two-Story Beach House Plan - Main Level
Two-Story Beach House Plan - Main Level
 Two-Story Beach House Plan - Upper Level
Two-Story Beach House Plan - Upper Level
Here’s a two-story beach house plan that offers 2,381 square feet of living space. The kitchen island has space for relaxed seating at the bar. The open dining area and the great room sit nearby.
The pocket office is a fun amenity. A one-bedroom casita resides at the back of the plan and has a separate entrance, while the primary suite and two additional bedrooms rest upstairs.

















